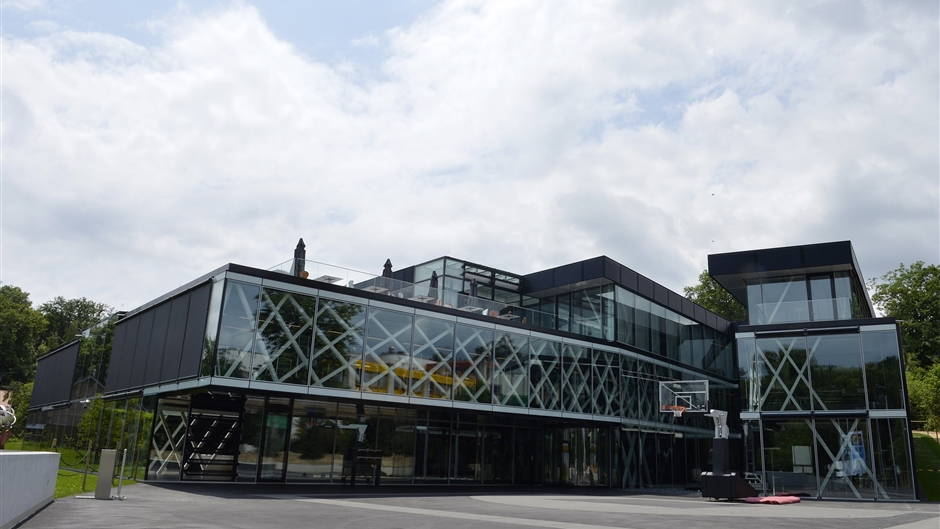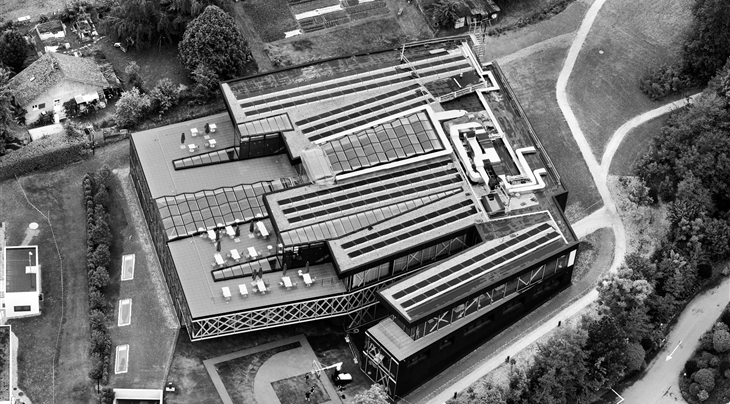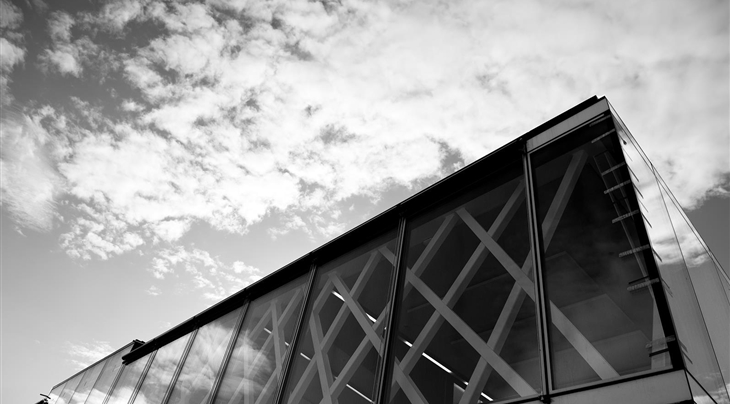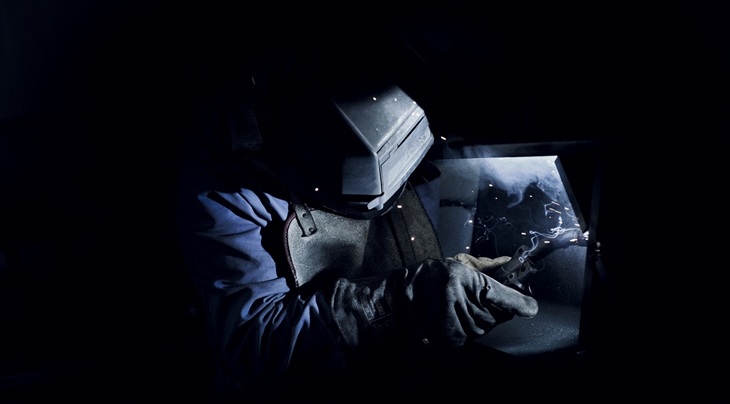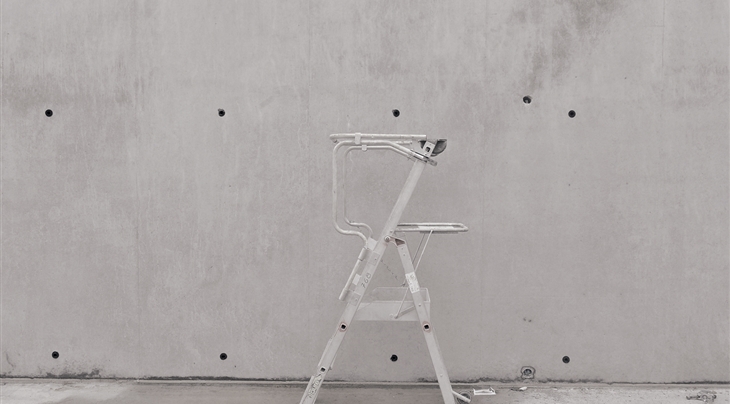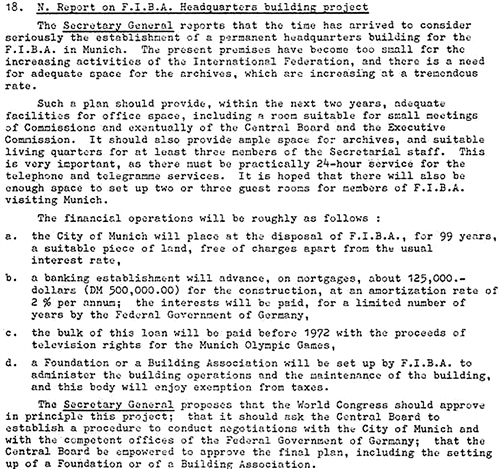- Olympics
- Rankings
- Events
- 3x3
- Leagues
- News
- Hall of Fame
- Federations
- Players
- Inside FIBA
- Courtside1891
Back
Men's Basketball
Olympic Games
Olympic Qualifying Tournaments
Women's Basketball
Olympic Games
Olympic Qualifying Tournaments
FIBA 3x3 Rankings
Americas
Men
- FIBA AmeriCup
- FIBA AmeriCup 2025 Qualifiers
- FIBA AmeriCup 2025 Pre-Qualifiers
- FIBA AmeriCup 2025 Central American Pre-Qualifiers
- FIBA AmeriCup 2025 South American Pre-Qualifiers
Boys
Oceania
Go to FIBA ranking
A
B
C
D
G
M
N
O
P
Q
S
T
Y
Activities & Services
National Federations
- .basketball Digital Identity
- Basketball Without Borders (BWB)
- Data and Video Solutions
- Game Page Widget
- Webinars
- Olympic Solidarity
- Her World, Her Rules
I AM A
Event Host
Equipment & Venue
- Presentation
- Approved Equipment
- Approved 3x3 Equipment
- Approved Software
- Get Approved
- News
- Find a Venue
Integrity & Healthcare
Basketball Arbitral Tribunal
Organisation
Overview
Structure
Basketball
Official Basketball Rules
FIBA Men's National Team Competition System
FIBA Women's National Team Competition System
3x3
Overview
Foundation
Foundation
Hall of Fame
House of Basketball
FIBA Fan Forum
Others
Other Inside FIBA Sections
- Media Center
- FIBA Family news
- Calendar
- Document downloads
- Careers
- FIBA Privacy Policy
- FIBA Cookie Policy
Media Center
Document Library
